Listings
All fields with an asterisk (*) are mandatory.
Invalid email address.
The security code entered does not match.
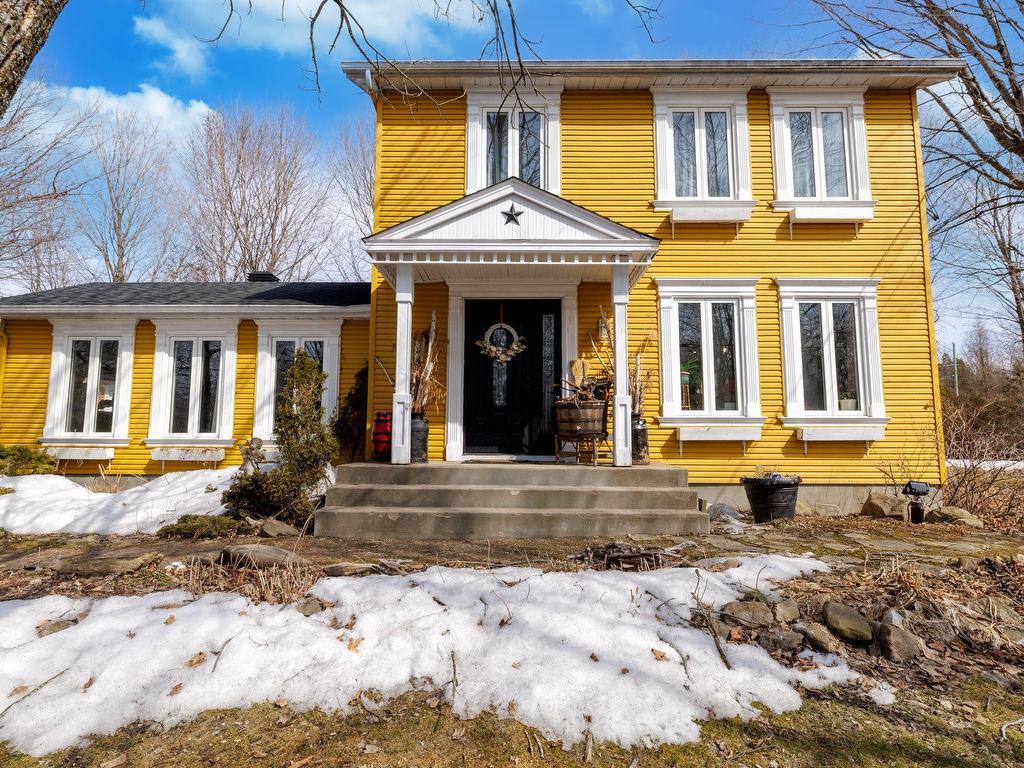
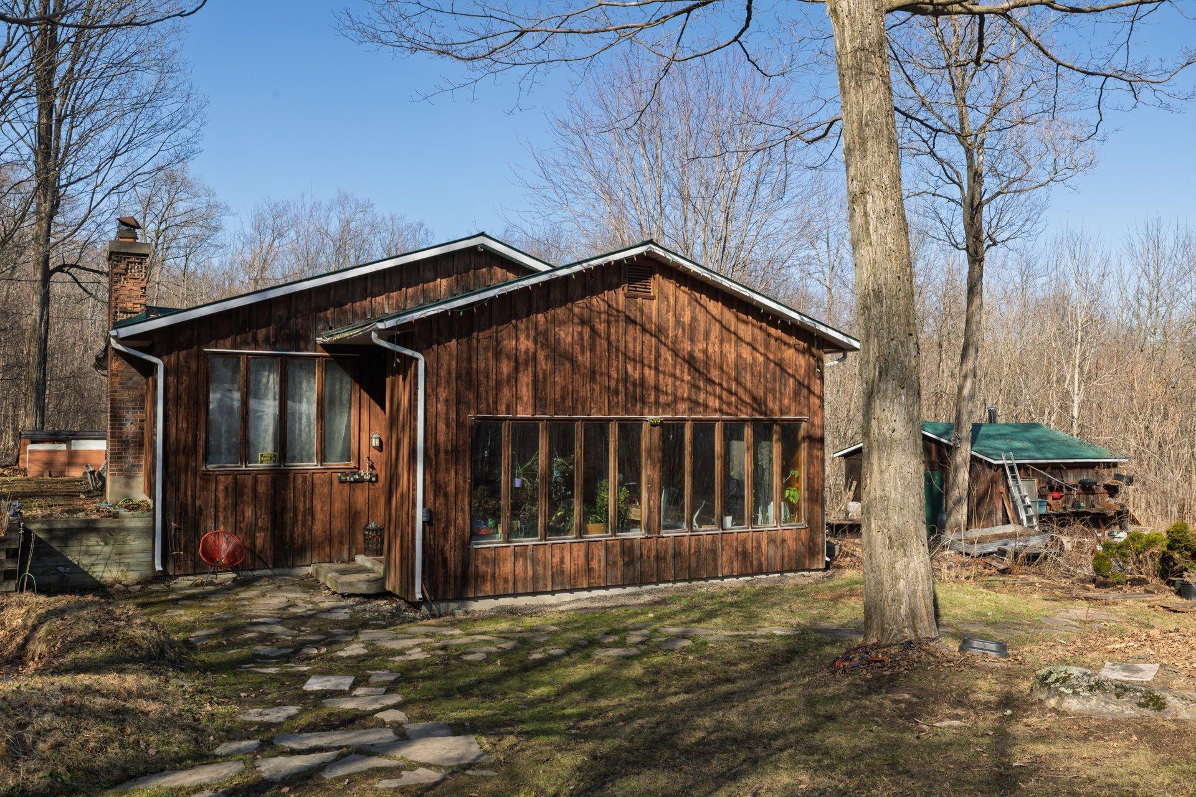
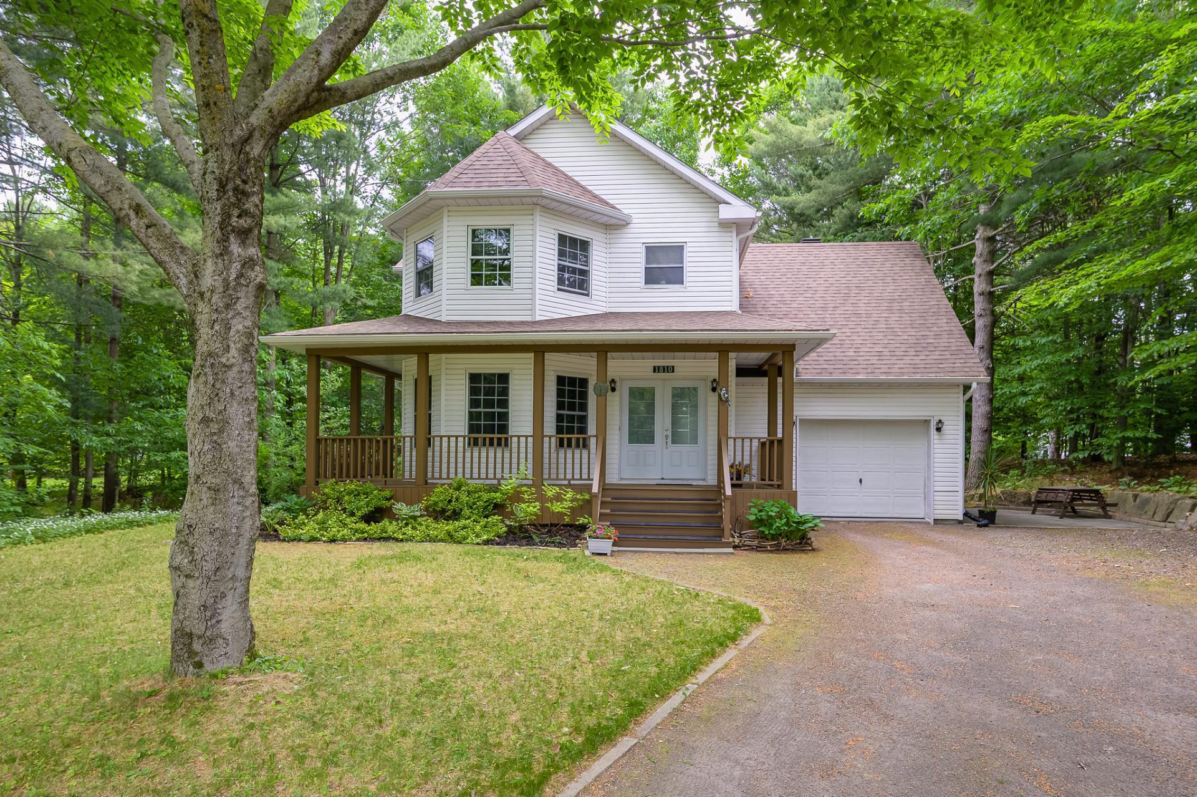

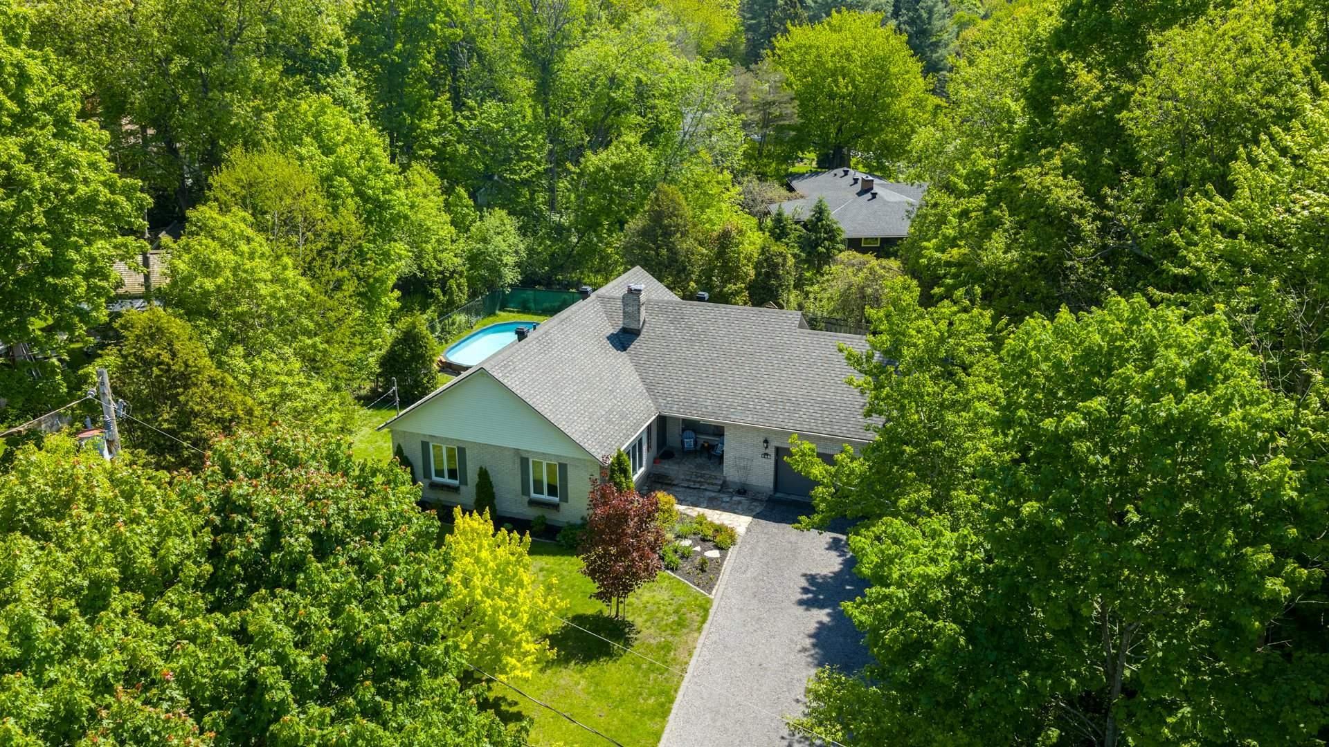

We take your privacy seriously. By selecting "Accept All," you consent to the storage of all related cookies on your device. These cookies improve site navigation, analyze usage patterns, and support our marketing and service endeavors Privacy Policy
All fields with an asterisk (*) are mandatory.
All fields with an asterisk (*) are mandatory.
Already have an account?
Sign in hereAll fields with an asterisk (*) are mandatory.
Sign up for an account
Enter your registered email account and we will send you an email containing a link that you can use to reset your password.
All fields with an asterisk (*) are mandatory.
Please enter and confirm your desired new password.
All fields with an asterisk (*) are mandatory.
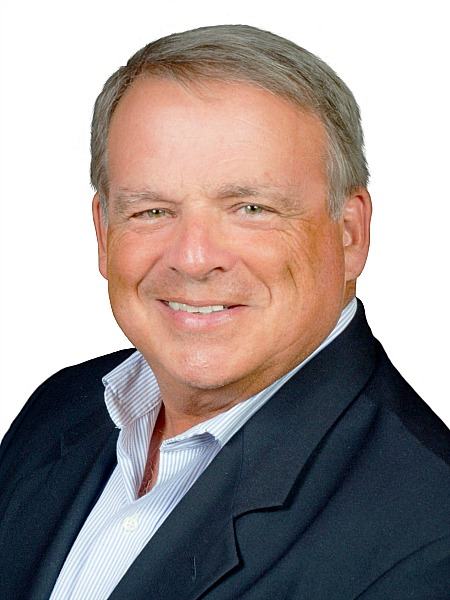
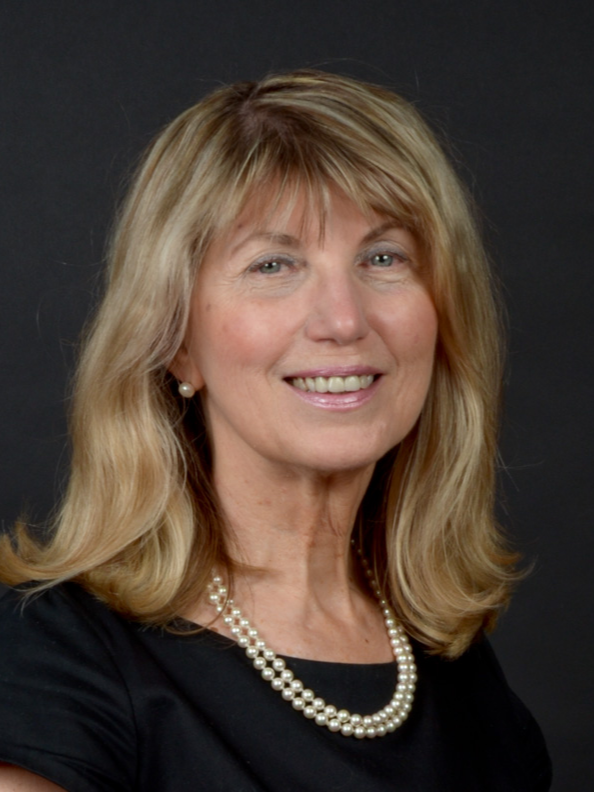
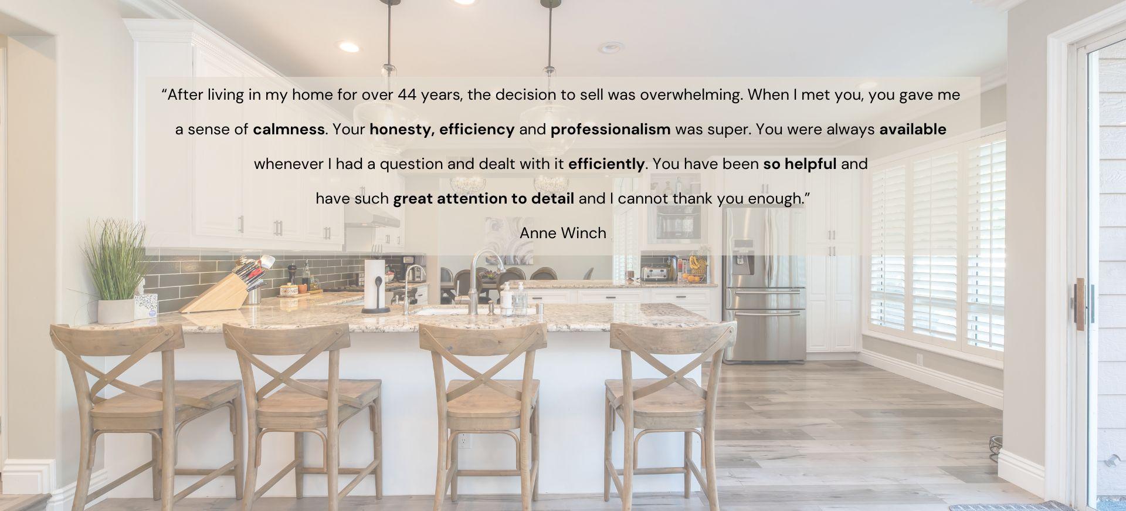
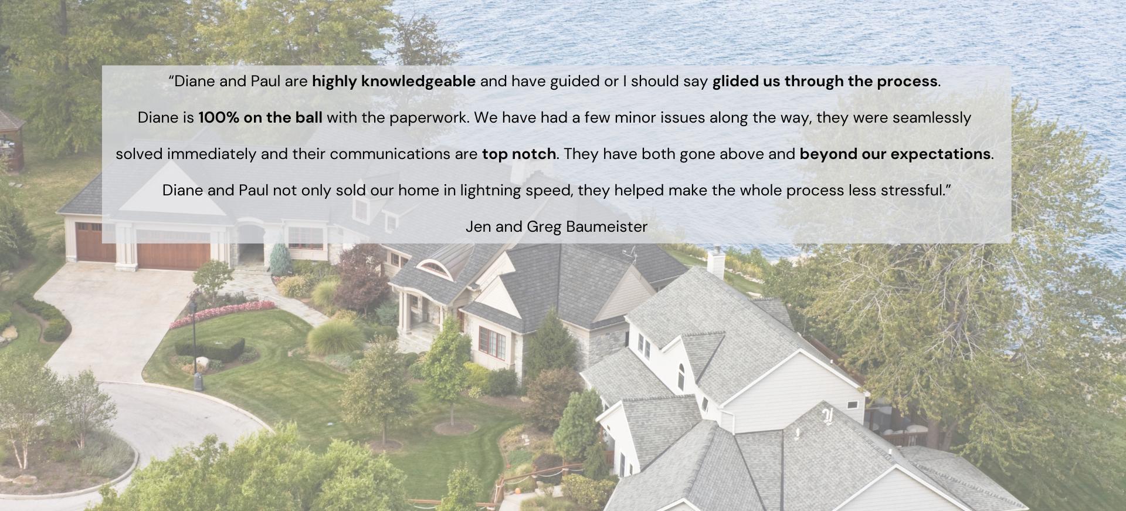
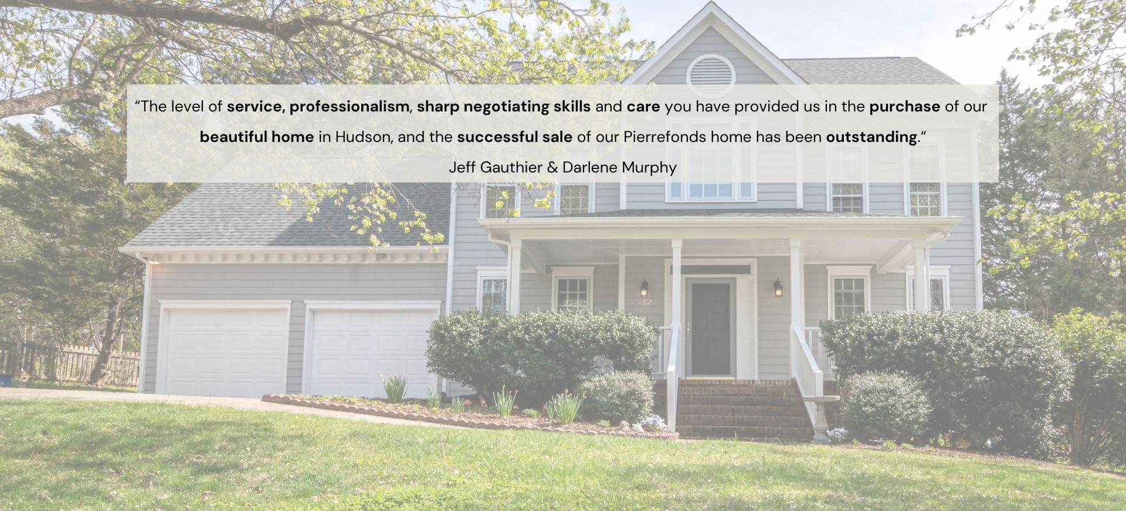
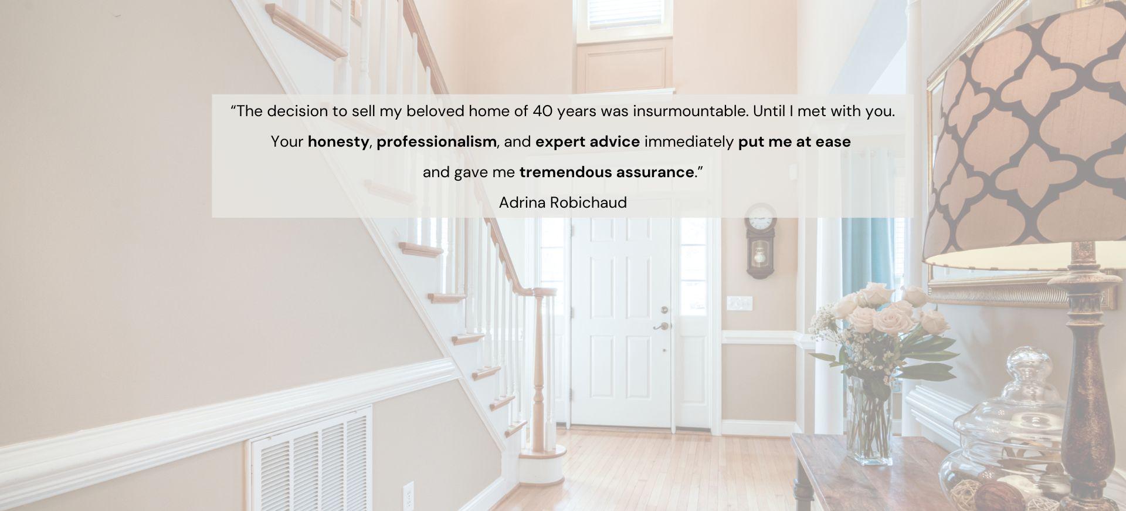
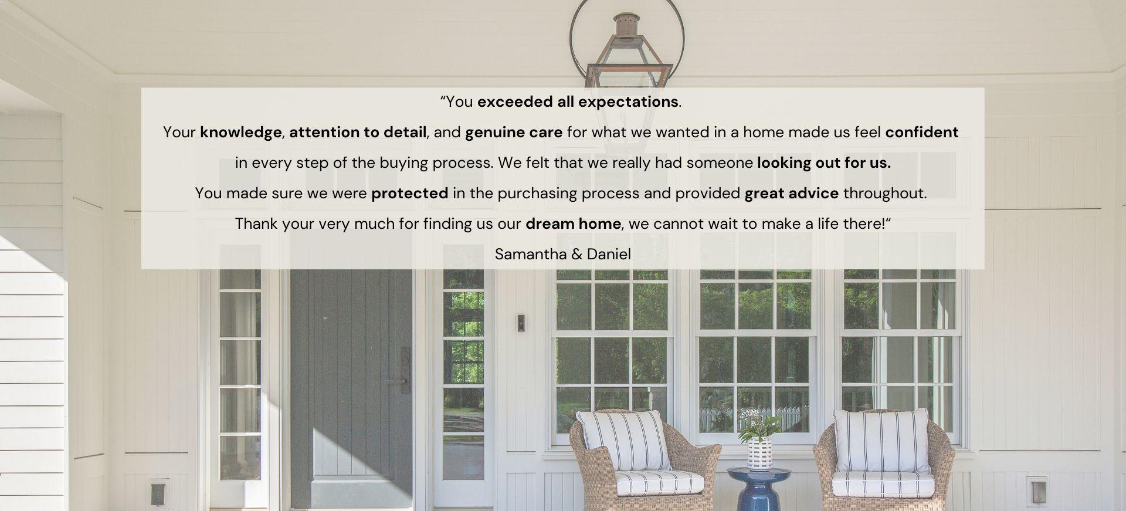
All fields with an asterisk (*) are mandatory.
Invalid email address.
The security code entered does not match.
Bedrooms: 2
Baths: 1
$598,000
Bedrooms: 2
Baths: 1
Single Family
Listing # 12091504
Très-Saint-Rédempteur - Montérégie - This quality 2 storey home was built in 1997 and it sits on a 21,368 square foot lot. The private backyard is a nature ...
Bedrooms: 2+1
Baths: 1
$615,000
Bedrooms: 2+1
Baths: 1
Single Family
Listing # 19941210
Rigaud - Montérégie - A raised bungalow in Rigaud sitting on 11 arpents of land. It needs a handyman to give it some TLC and make it their own...
Bedrooms: 3+1
Baths: 2
Single Family
Listing # 15175791
Saint-Lazare - Montérégie - If you're looking for affordable country living in Saint-Lazare, this home is for you. Built in 1998, this home has been...
Bedrooms: 3
Baths: 3
Single Family
Listing # 28166298
Saint-Lazare - Montérégie - Exceptional bungalow in beautiful Saddlebrook. Lovingly maintained for 18 years by the present owners. This home ...
Bedrooms: 3
Baths: 2
Single Family
Listing # 14988678
Hudson - Montérégie - Stunning Updated Bungalow in the Heart of Hudson -- Move in Ready. Welcome to this beautifully updated, open-concept ...
Bedrooms: 3
Baths: 1
$1,150,000
Bedrooms: 3
Baths: 1
Single Family
Listing # 23801641
Sainte-Marthe - Montérégie - Large side by side bi-generational home in horse country. Ideal for families. Lot is approx. 4.23 acres. Zoned ...

Copyright© 2025 Jumptools® Inc. Real Estate Websites for Agents and Brokers