Listings
All fields with an asterisk (*) are mandatory.
Invalid email address.
The security code entered does not match.









We take your privacy seriously. By selecting "Accept All," you consent to the storage of all related cookies on your device. These cookies improve site navigation, analyze usage patterns, and support our marketing and service endeavors Privacy Policy
All fields with an asterisk (*) are mandatory.
All fields with an asterisk (*) are mandatory.
Already have an account?
Sign in hereAll fields with an asterisk (*) are mandatory.
Sign up for an account
Enter your registered email account and we will send you an email containing a link that you can use to reset your password.
All fields with an asterisk (*) are mandatory.
Please enter and confirm your desired new password.
All fields with an asterisk (*) are mandatory.

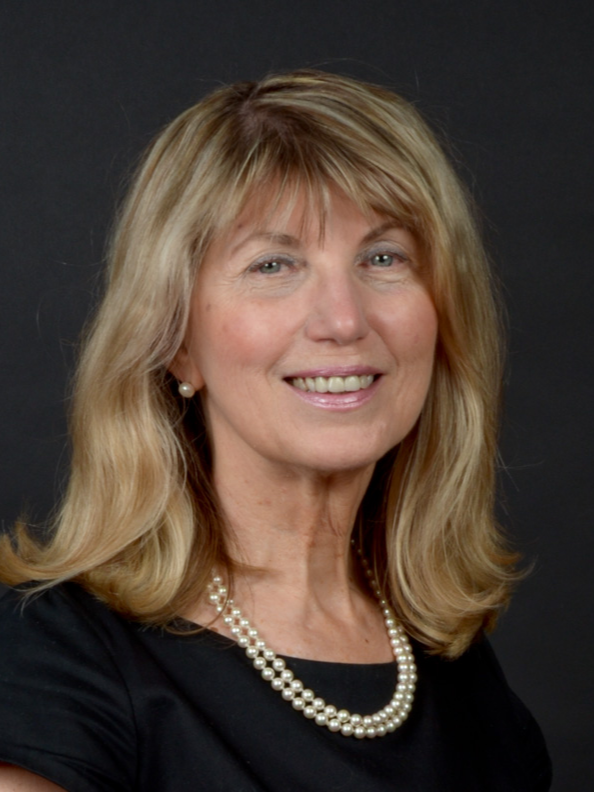
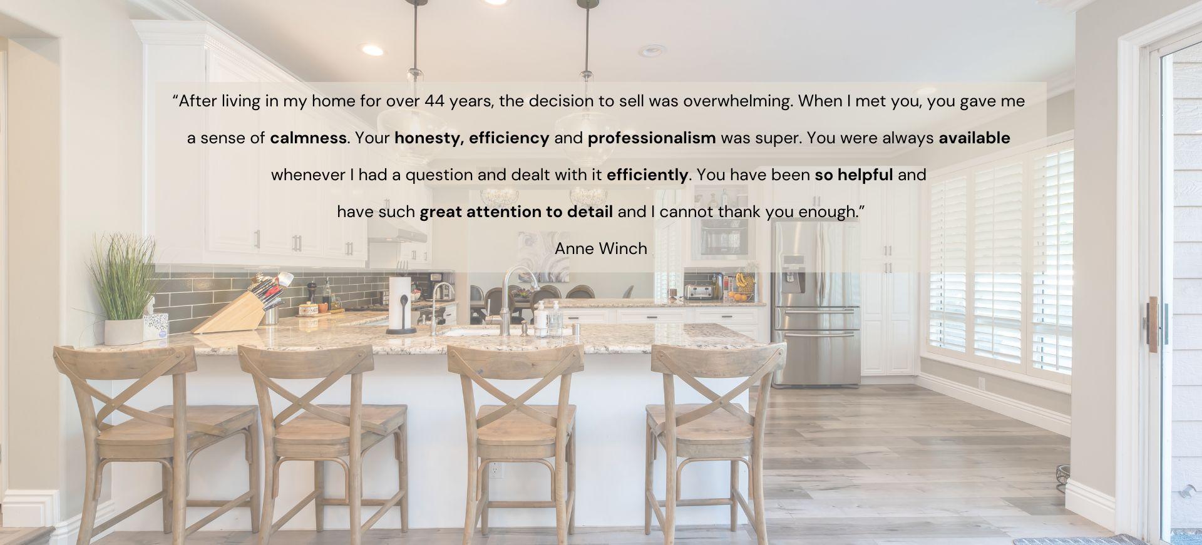
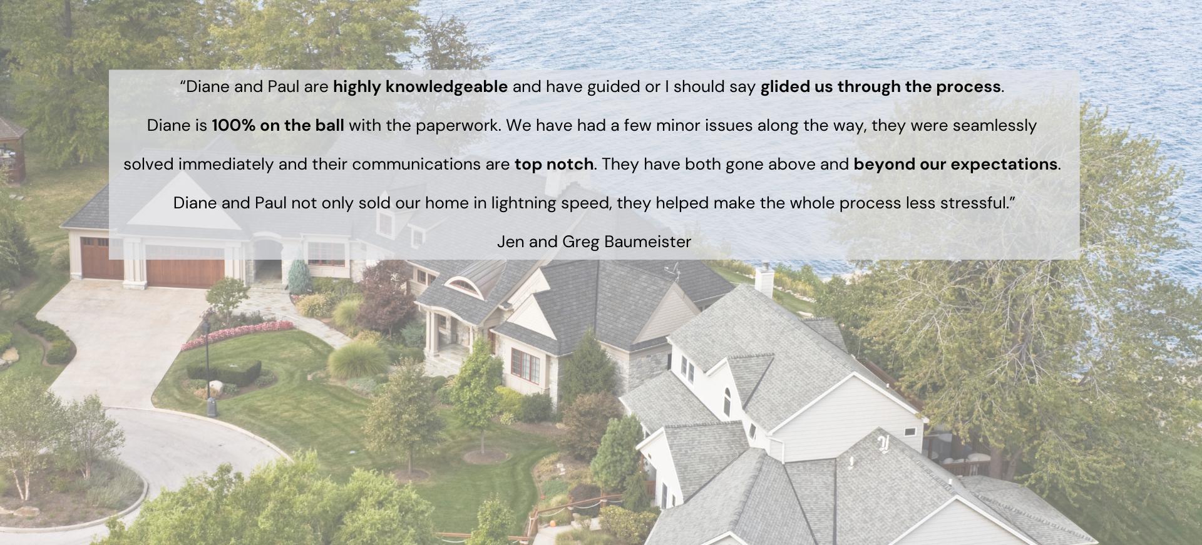
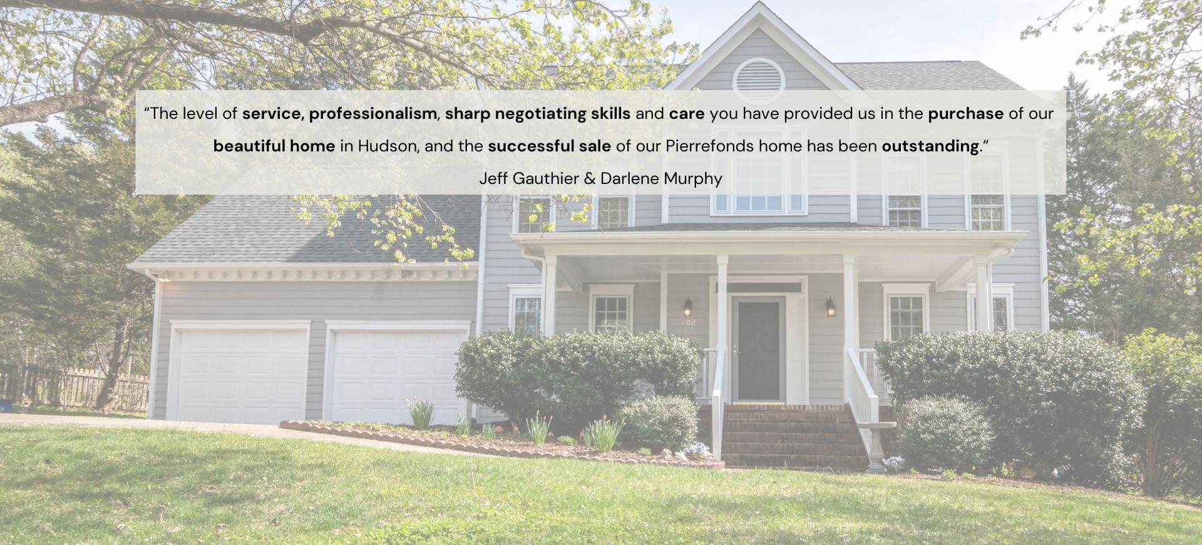
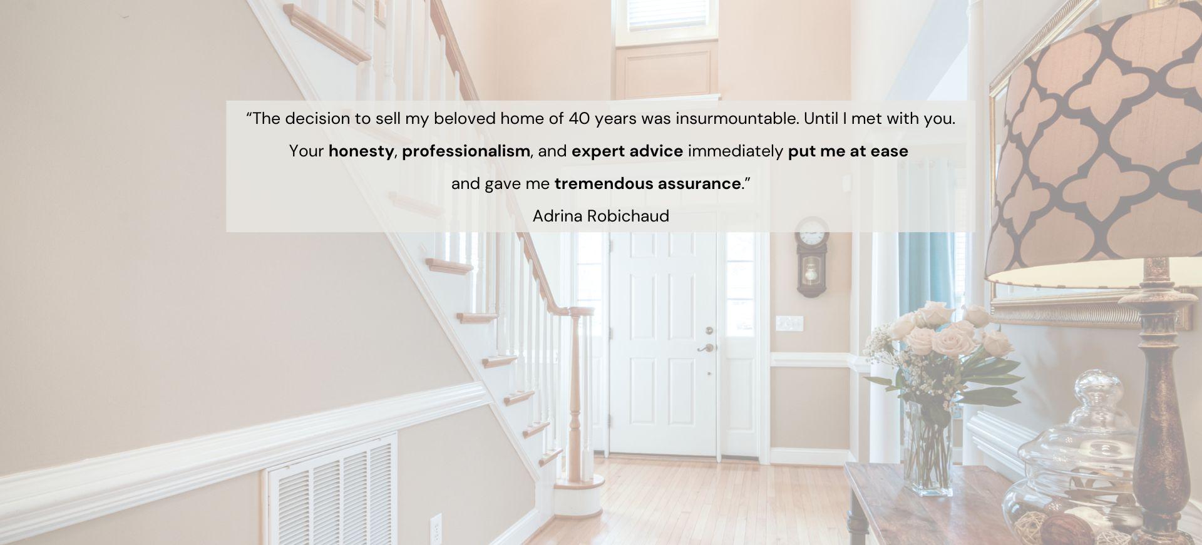
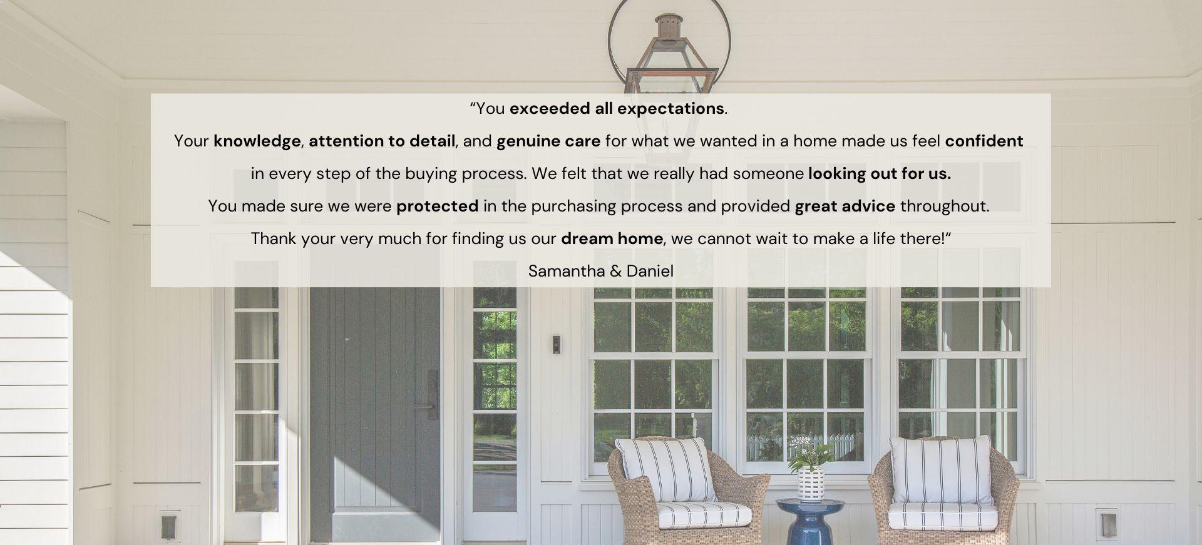
All fields with an asterisk (*) are mandatory.
Invalid email address.
The security code entered does not match.
Bedrooms: 2
Baths: 1
FEETSQ:1050.0
$2,050.00 Monthly
Bedrooms: 2
Baths: 1
FEETSQ:1050.0
Condo/Apt.
Listing # 9123250
Hudson - Montérégie - Bright 1st floor 2 bedroom condo in the heart of Hudson. Quiet location, near many services. Recently renovated, 9 foot ...
Bedrooms: 2
Baths: 1
FEETSQ:1014.0
$2,100.00 Monthly
Bedrooms: 2
Baths: 1
FEETSQ:1014.0
Condo/Apt.
Listing # 12789638
Hudson - Montérégie - Lovely 2 bedroom apartment in autonomous seniors' building located in the heart of Hudson. Near all amenities the ...
Bedrooms: 2
Baths: 1
FEETSQ:898.0
$309,000
Bedrooms: 2
Baths: 1
FEETSQ:898.0
Condo/Apt.
Listing # 13645668
Rigaud - Montérégie - If you're looking for affordable living, this is it. Built in 2012, this beautiful 2 bedroom condo is ideal for people ...
Bedrooms: 3
Baths: 2
Single Family
Listing # 10494170
Hudson - Montérégie - Beautiful 3 bedroom home in the heart of Hudson has quality updates and French Country Style. This home has been ...
Bedrooms: 3
Baths: 2
Single Family
Listing # 14134721
Saint-Lazare - Montérégie - This remarkable house represents the ideal family home, thoughtfully designed to cater to the needs of a growing family....
Bedrooms: 3+1
Baths: 3
$778,000
Bedrooms: 3+1
Baths: 3
Single Family
Listing # 13615576
Saint-Lazare - Montérégie - Exceptional bungalow on a 21,801 sq ft lot is located on a quiet, child safe cul-de-sac. Lovingly maintained for 14 ...
Bedrooms: 2
Baths: 1
Single Family
Listing # 23984296
Hudson - Montérégie - Welcome to 75 Crescent. If you're looking for one floor living in a quiet country setting, your search is over. The ...
Bedrooms: 4+1
Baths: 2
$995,000
Bedrooms: 4+1
Baths: 2
Single Family
Listing # 23789911
Saint-Lazare - Montérégie - This exceptional quality home is situated on a street in beautiful Saint-Lazare which is ideal for young families. ...
Bedrooms: 3
Baths: 1
$1,200,000
Bedrooms: 3
Baths: 1
Single Family
Listing # 23801641
Sainte-Marthe - Montérégie - Large side by side bi-generational home in horse country. Ideal for families. Lot is approx. 4.23 acres. Zoned ...

Copyright© 2024 Jumptools® Inc. Real Estate Websites for Agents and Brokers